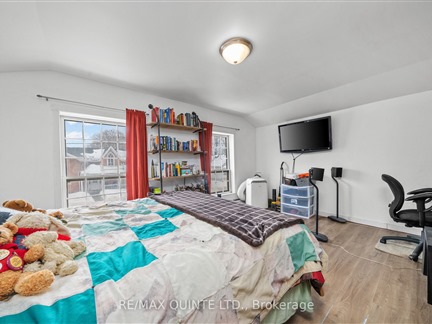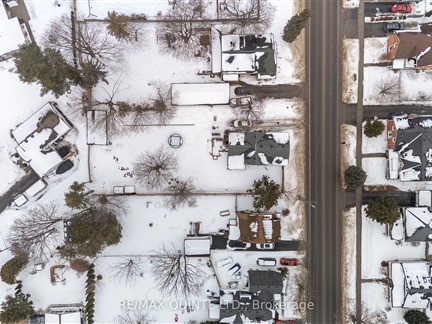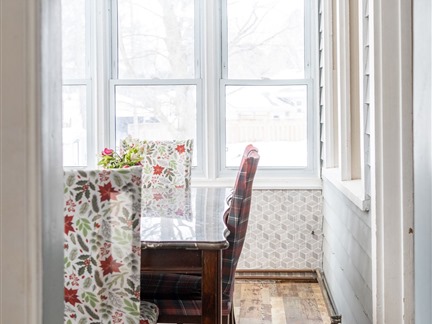
➧
➧








































Browsing Limit Reached
Please Register for Unlimited Access
4
BEDROOMS2
BATHROOMS1
KITCHENS12
ROOMSX11992220
MLSIDContact Us
Property Description
Wow, This spacious family two storey has room for the whole family, situated on a oversized lot with large workshop/ barn. The Main floor features hardwood floors, beautiful dining room, renovated 5 pc. bath with double vanity, main floor laundry, large living room and spacious family room, plus a main floor den or 5th bedroom. Upper level features a large master bedroom plus 3 more bedrooms and an unfinished attic space off the 2nd bedroom could make a great walk in closet, office or bonus room. New natural gas radiant heat in 2022. Walking distance to beautiful downtown Brighton shops and restaurants. Brighton features Presquile Park and easy access to the 401,
Call
Listing History
| List Date | End Date | Days Listed | List Price | Sold Price | Status |
|---|---|---|---|---|---|
| 2022-05-03 | 2022-05-17 | 15 | $510,000 | $500,000 | Sold |
| 2019-05-07 | 2019-07-12 | 71 | $252,500 | $247,500 | Sold |
Property Features
Beach, Golf, Marina, Park, Place Of Worship, Rec Centre
Call
Property Details
Street
Community
City
Property Type
Detached, 2-Storey
Approximate Sq.Ft.
2000-2500
Lot Size
72' x 167'
Acreage
< .50
Fronting
West
Taxes
$2,244 (2025)
Basement
Part Bsmt, Unfinished
Exterior
Alum Siding
Heat Type
Radiant
Heat Source
Other
Air Conditioning
Wall Unit
Water
Municipal
Parking Spaces
4
Driveway
Front Yard
Garage Type
Other
Call
Room Summary
| Room | Level | Size | Features |
|---|---|---|---|
| Dining | Main | 11.84' x 7.55' | |
| Kitchen | Main | 11.68' x 11.48' | |
| Laundry | Main | 7.05' x 7.38' | |
| Living | Main | 16.70' x 25.36' | |
| Office | Main | 14.50' x 7.38' | |
| Family | Main | 11.81' x 17.19' | |
| Prim Bdrm | 2nd | 16.86' x 11.02' | |
| Br | 2nd | 9.68' x 11.71' | |
| Br | 2nd | 11.84' x 14.93' | |
| Br | 2nd | 11.84' x 7.35' |
Call
Listing contracted with Re/Max Quinte Ltd.








































Call