
➧
➧





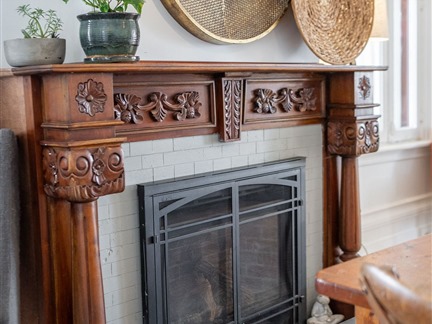
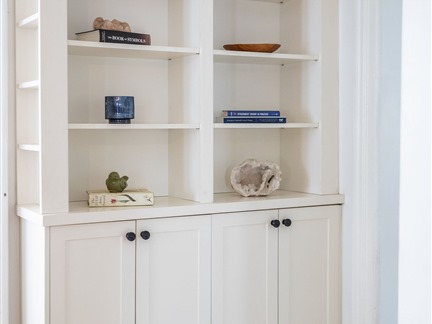







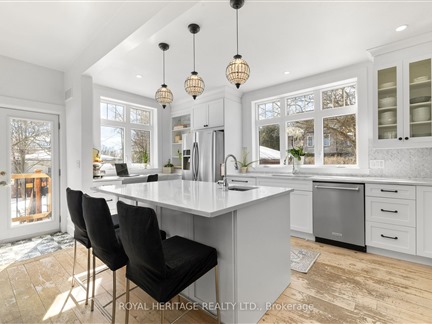


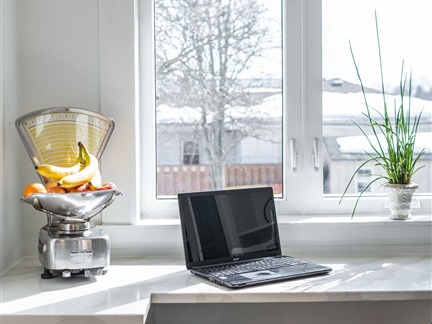










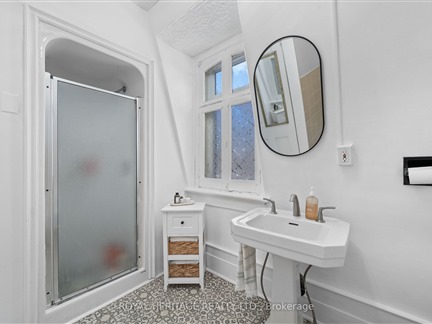











Browsing Limit Reached
Please Register for Unlimited Access
5
BEDROOMS4
BATHROOMS1
KITCHENS13
ROOMSX12013914
MLSIDContact Us
Property Description
Calling all Business Owners with dreams of upgrading to historic Main Street in Beautiful Brighton, Ontario! Presenting a Live AND Work opportunity in the iconic "Jaques House", a 2nd Empire Duplex nestled in the downtown commercial area amongst other thriving businesses. A rare chance to be a part of a thriving core in a vibrant picturesque town with an active, loyal, and supportive community, visited by tens of thousands of tourists yearly. Brighton boasts proximity to Presquile Park, a strong Theatre and Arts Community, and many community-based events such as weekly Music In The Park, Brighton Applefest, Canada Day, etc.. The property has been the hub of several thriving businesses - a Yoga Studio, Psychotherapy and Counselling services, a Clothing and Jewellery boutique just to name a few. The property has been warmly and lovingly brought along and many important upgrades have been undertaken in the last few years, including mechanicals, insulation, windows, roofs, etc.. The front door opens into the main hallway and the soaring staircase and 13 foot ceilings will take your breath away. The front reception room is ideally suited for business as it fronts right on to Main St. A stunning family kitchen at the rear of the home overlooks large private gardens on 3 sides. It has been completely renovated without losing any charm and is anchored by the wood stove and exposed brick wall making this space the perfect place to curl up on a winter's evening. The enormous dining room was originally the centre of the home and has a stunning natural gas fireplace and separate staircase to the upstairs bedrooms and bathrooms. The home is easily divided on the first and second floors to provide 2 private units, each with separate full and half baths, and multiple bedrooms/offices/treatment rooms. One of the largest lots in the downtown core, with off-street parking for 6 plus a 2 car garage, this most-stunning property is a blank slate just waiting to launch your dreams!
Call
Property Features
Arts Centre, Fenced Yard, Library, Place Of Worship, Rec Centre, School
Call
Property Details
Street
Community
City
Property Type
Detached, 2-Storey
Approximate Sq.Ft.
3000-3500
Lot Size
100' x 144'
Fronting
South
Taxes
$4,037 (2024)
Basement
Crawl Space, Part Bsmt
Exterior
Brick, Vinyl Siding
Heat Type
Forced Air
Heat Source
Gas
Air Conditioning
Other
Water
Municipal
Parking Spaces
4
Driveway
Private
Garage Type
Detached
Call
Room Summary
| Room | Level | Size | Features |
|---|---|---|---|
| Living | Main | 16.40' x 26.38' | Fireplace, Plaster Ceiling, Window Flr to Ceil |
| Dining | Main | 20.87' x 12.60' | Gas Fireplace, Staircase, W/O To Deck |
| Kitchen | Main | 17.19' x 9.58' | W/O To Deck, Combined W/Living, Centre Island |
| Laundry | Main | 12.20' x 12.01' | 2 Pc Ensuite, Side Door |
| Family | Main | 17.45' x 14.73' | Wood Floor, Hardwood Floor |
| Prim Bdrm | 2nd | 14.40' x 15.03' | Brick Fireplace |
| 2nd Br | 2nd | 11.58' x 10.86' | |
| 3rd Br | 2nd | 7.97' x 12.53' | Walk Through |
| 4th Br | 2nd | 11.78' x 12.53' | Walk Through |
| 5th Br | 2nd | 12.20' x 8.79' | |
| Bathroom | Main | 7.51' x 3.54' | 2 Pc Bath |
| Bathroom | Main | 8.37' x 7.97' | 2 Pc Bath, B/I Shelves |
Call
Listing contracted with Royal Heritage Realty Ltd
Similar Listings
This exquisite town residence features 4 spacious bedrooms, 3 luxurious bathrooms and a perfect fusion of tasteful elegance and thoughtful practicality. Nestled on a tranquil street this meticulously maintained home is adorned with premium finishes and desirable amenities. The main floor welcomes you with an expansive living area adorned with a 2 sided gas fireplace that seamlessly transitions into the well appointed kitchen and breakfast nook and is complimented by a separate formal dining room. The kitchen is a showplace featuring custom cabinetry, sleek granite countertops, state-of-the-art appliances and convenient walk-in pantry. The main floor also hosts an impressive primary suite (currently used as a media room) while the upper level offers a second primary suite, 2 additional bedrooms and a spacious family room with a second gas fireplace, perfectly catering to diverse family needs. Outside the lush landscaping provides a secluded oasis and a 2 car garage offers ample parking. With its upscale finishes, custom design and serene location, this home truly stands as a gem in today's real estate marketplace's offerings **EXTRAS** THE SUBJECT PROPERTY FEATURES A SPRINKLER SYSTEM WHICH IS FED WATER FROM A WELL ON THE PROPERTY.
Call








































Call
