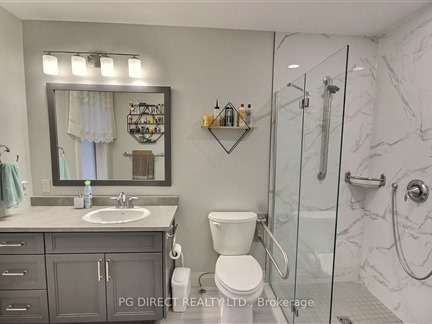
➧
➧












Browsing Limit Reached
Please Register for Unlimited Access
2
BEDROOMS2
BATHROOMS1
KITCHENS5
ROOMSX9371574
MLSIDContact Us
Property Description
Visit REALTOR website for additional information. Discover the perfect blend of comfort and style in this gorgeous end-unit townhouse, thoughtfully designed for single-floor living with no stairs. This 2-bedroom, 2-bathroom gem offers wheelchair accessibility, ensuring ease of movement throughout the home. Step inside to find a modern, open-concept layout brimming with upgrades, including elegant finishes and high-end fixtures. The spacious kitchen features sleek countertops and updated appliances, perfect for culinary enthusiasts. Natural light floods the inviting living area, creating a warm and welcoming atmosphere. With its prime location and accessible design, this home is a rare find!
Call
Listing History
| List Date | End Date | Days Listed | List Price | Sold Price | Status |
|---|---|---|---|---|---|
| 2024-05-15 | 2024-09-15 | 123 | $675,000 | - | Expired |
| 2023-09-12 | 2024-01-11 | 121 | $685,000 | - | Expired |
Property Features
Arts Centre, Beach, Campground, Fenced Yard, Grnbelt/Conserv, Hospital
Call
Property Details
Street
Community
City
Property Type
Att/Row/Townhouse, Bungalow
Approximate Sq.Ft.
1100-1500
Lot Size
42' x 110'
Acreage
< .50
Fronting
North
Taxes
$4,321 (2024)
Basement
None
Exterior
Brick, Vinyl Siding
Heat Type
Forced Air
Heat Source
Electric
Air Conditioning
Central Air
Water
Municipal
Parking Spaces
1
Driveway
Front Yard
Garage Type
Attached
Call
Room Summary
| Room | Level | Size | Features |
|---|---|---|---|
| Br | Main | 13.16' x 13.32' | Hardwood Floor |
| Bathroom | Main | 6.00' x 6.33' | Tile Floor, 4 Pc Bath |
| Foyer | Main | 6.00' x 10.60' | Tile Floor |
| Other | Main | 8.99' x 6.17' | Tile Floor |
| Utility | Main | 12.01' x 7.74' | Tile Floor |
| Kitchen | Main | 12.40' x 13.42' | Hardwood Floor |
| Living | Main | 13.42' x 26.41' | Hardwood Floor |
| Br | Main | 16.08' x 12.01' | Hardwood Floor, Ensuite Bath, W/I Closet |
| Other | Main | 7.74' x 6.33' | Hardwood Floor |
| Bathroom | Main | 6.00' x 10.50' | Tile Floor, 3 Pc Bath |
Call
Listing contracted with Pg Direct Realty Ltd.
Similar Listings
McDonald Homes is pleased to announce new quality townhomes with competitive Phase 1 pricing here at Brighton Meadows! This 1170 sq.ft Bluejay model is a 2 bedroom, 2 bath end unit featuring a WALKOUT basement, high quality laminate or luxury vinyl plank flooring, custom kitchen with island and eating bar, primary bedroom with ensuite and double closets, main floor laundry, vaulted ceiling in great room. Economical forced air gas and central air, deck and an HRV for healthy living. These turn key houses come with an attached single car garage with inside entry and sodded yard plus 7 year Tarion Warranty. Located within 5 mins from Presquile Provincial Park and downtown Brighton, 10 mins or less to 401. Customization is possible. **EXTRAS** Note: Pictures are of the model townhouse. Property is Freehold, no condo fees.
Call
McDonald Homes is pleased to announce new quality townhomes with competitive Phase 1 pricing here at Brighton Meadows! This 1150 sq.ft Bluejay model is a 2 bedroom, 2 bath inside unit featuring a WALKOUT basement, high quality laminate or luxury vinyl plank flooring, custom kitchen with island and eating bar, primary bedroom with ensuite and double closets, main floor laundry, vaulted ceiling in great room. Economical forced air gas and central air, deck and an HRV for healthy living. These turn key houses come with an attached single car garage with inside entry and sodded yard plus 7 year Tarion Warranty. Located within 5 mins from Presquile Provincial Park and downtown Brighton, 10 mins or less to 401. Customization is possible. **EXTRAS** Note: Photos are of a different unit. Home is 'to be built' and is Freehold (no condo fees).
Call
McDonald Homes is pleased to announce new quality townhomes with competitive Phase 1 pricing here at Brighton Meadows! This 1150 sq.ft Bluejay model is a 2 bedroom, 2 bath inside unit featuring high quality laminate or luxury vinyl plank flooring, custom kitchen with island and eating bar, primary bedroom with ensuite and double closets, main floor laundry, vaulted ceiling in great room. Economical forced air gas and central air, deck and an HRV for healthy living. These turn key houses come with an attached single car garage with inside entry and sodded yard plus 7 year Tarion Warranty. Located within 5 mins from Presqu'ile Provincial Park and downtown Brighton, 10 mins or less to 401. Customization is possible **EXTRAS** (Note: Photos are of a different unit with the same floor plan). front elevation is of another inside unit'
Call
McDonald Homes is pleased to announce new quality townhomes with competitive Phase 1 pricing here at Brighton Meadows! This 1170 sq.ft Bluejay model is a 2 bedroom, 2 bath END unit featuring high quality laminate or luxury vinyl plank flooring, custom kitchen with island and eating bar, primary bedroom with ensuite and double closets, main floor laundry, vaulted ceiling in great room. Economical forced air gas and central air, deck and an HRV for healthy living. These turn key houses come with an attached single car garage with inside entry and sodded yard plus 7 year Tarion Warranty. Located within 5 mins from Presqu'ile Provincial Park and downtown Brighton, 10 mins or less to 401. Customization is possible. **EXTRAS** Note: Photos are of the model townhouse. Home is 'to be built' and is Freehold (no condo fees).
Call












Call



