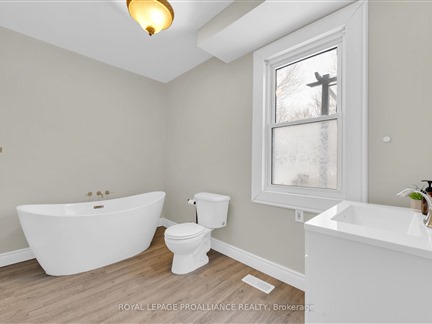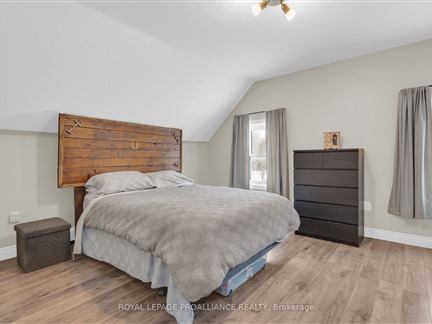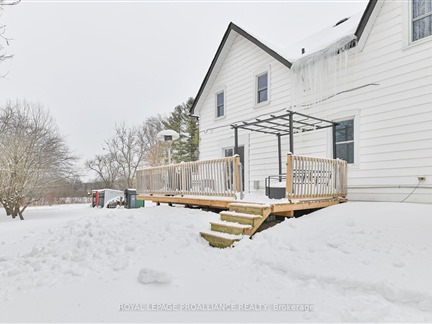284 Donaldson Rd
Rural Brighton, Brighton, K0K 1H0
FOR SALE
$634,900

➧
➧








































Browsing Limit Reached
Please Register for Unlimited Access
4
BEDROOMS2
BATHROOMS1
KITCHENS9
ROOMSX12011130
MLSIDContact Us
Property Description
A lovely four-bedroom, two-bath home filled with lots of farmhouse country touches, along with being on a quiet cul-de-sac in a family-oriented neighbourhood is ready for you to call it home. Approach the enclosed sun-filled front porch and instantly fall in love with the charm this home has to offer. From the porch, step inside the large eat-in farm style kitchen with updated cupboards, appliances and pantry closet with barn door. A new mudroom/storage room just off of the kitchen offers extra space to accommodate all of your hobby supplies. Down the hallway, you will find an updated 3 piece bathroom with soaker tub. The main floor is complete with an oversized living room also giving you access to a brand new back deck and scenic yard through sliding glass doors. Upstairs you will find four good sized bedrooms and another 3 piece bathroom with new vanity and flooring. Laundry is conveniently located on the second floor along with a room easily made into a home office. It's the outside property of 0.85 acres along with apple trees, two out buildings, other trees and pasture that will captivate you. Lots of eye catching updates throughout this home to watch out for during your showing with the latest being brand new eavestrough and downspouts installed February2025. Book your showing today!
Call
Listing History
| List Date | End Date | Days Listed | List Price | Sold Price | Status |
|---|---|---|---|---|---|
| 2022-01-26 | 2022-02-01 | 6 | $400,000 | $631,000 | Sold |
Property Features
Cul De Sac, Golf, Grnbelt/Conserv, School Bus Route
Call
Property Details
Street
Community
City
Property Type
Detached, 2-Storey
Approximate Sq.Ft.
1500-2000
Lot Size
237' x 131'
Acreage
.50-1.99
Lot Irregularities
184.30FT X 237.10FT X 235.03FT X131.49FT
Fronting
North
Taxes
$2,732 (2024)
Basement
Part Bsmt, Walk-Up
Exterior
Vinyl Siding
Heat Type
Forced Air
Heat Source
Propane
Air Conditioning
Central Air
Water
Well
Parking Spaces
10
Driveway
Front Yard
Garage Type
None
Call
Room Summary
| Room | Level | Size | Features |
|---|---|---|---|
| Kitchen | Main | 19.91' x 10.14' | |
| Dining | Main | 16.31' x 9.97' | |
| Mudroom | Main | 29.63' x 6.04' | |
| Living | Main | 16.70' x 22.97' | |
| Bathroom | Main | 12.93' x 6.69' | 3 Pc Bath |
| Other | Main | 9.35' x 6.99' | |
| Prim Bdrm | 2nd | 13.52' x 12.53' | |
| Br | 2nd | 9.97' x 9.94' | |
| Br | 2nd | 14.27' x 8.33' | |
| Br | 2nd | 11.94' x 14.44' | |
| Office | 2nd | 12.86' x 8.66' | |
| Bathroom | 2nd | 7.84' x 5.68' | 3 Pc Bath |
Call
Listing contracted with Royal Lepage Proalliance Realty
Similar Listings
Charming 4-bedroom, 2-bathroom home with a separate primary retreat, a 3-car garage/workshop, and a fenced-in area for pets or children. This unique property offers a warm and inviting atmosphere. Step inside through the mudroom/laundry room entry, designed for practicality, before exploring the spacious living room with oversized patio doors and a private entrance. With vaulted pine ceilings and a striking floor-to-ceiling stone fireplace that creates a cozy centrepiece in the main living space. Adjacent to the living area, the large kitchen and dining space boast expansive windows that fill the home with natural light, plus a patio door leading to a deck with a hard-top gazebo, perfect for outdoor dining and entertaining. A bright and airy sitting area with another separate entrance opens to the fenced yard, offering a safe haven for pets or little ones. 3 well-sized bedrooms and a 4-piece bathroom complete the main floor, while the primary suite is a private retreat featuring a large sitting area with deck access, soaring pine ceilings, and a 3-piece ensuite - your personal escape to relaxation. Outside, mature trees create a peaceful and private setting. The 3-car garage/workshop is a dream for hobbyists, with 2 large doors and a convenient drive-through bay with an additional drive-through bay for your lawn mower. Plus, the unfinished loft space above is ready for your vision - whether for storage, a guest suite, or a creative workspace. Don't miss this rare opportunity to own a truly special home that combines functionality, character, and endless potential. Book your showing today!
Call
Welcome/Bienvenue to 5 Morrow Ave in Brighton, Ontario. Are you looking for a piece of paradise in the municipality of Brighton with Indirect Water Access? This home has a country charm feel to it with its many wood accents throughout as well as being situated on an oversized treed lot with an abundance of perennials. This beautifully maintained side-split home features a spacious foyer upon entry and a bright laundry room with ample storage leading to a workshop and the garage all on the ground floor. It offers 3 bedrooms, 2 full bathrooms and a serene 4 season sunroom with a gas fireplace overlooking a very private, landscaped backyard with a stunning willow tree. This home features a delightful living and dining room bathed in natural light from the large front window with a view of more gardens. Additionally, the spacious kitchen boasts 2 beautiful stained glass cabinets, 2 uniquely shaped sinks, and a practical breakfast oak counter. On the lower level is a fully finished basement with a nice-sized recreation room and a 3 piece bathroom and mechanical room. Thanks to the above-ground window, you won't feel like you're in a basement at all. Situated on a 65x231 lot, this property includes private waterfront access in Brighton Bay Estates, deeded to the title. The private dock, just 1 block away, is in a fenced and secure area for homeowners to enjoy their favourite watersports for a fee of merely $ 150.00 per year. This must-see home is in a tranquil, well-established, sought-after neighbourhood offering picturesque water views. It is close to Presqu'ile Provincial Park. Electrical built-in panel for the generator, which is included. Are you looking for a quiet piece of paradise in Brighton? Could it be your Home Sweet Home? Est-ce que ca pourrait etre votre Home Sweet Maison?
Call
Welcome Home to this 2 storey home filled with character & charm, located in heart of Brighton, few blocks from downtown and short drive to Presqu'ile Provincial Park. This 3-bedroom, 2 bath home is finely renovated with modern details, while still maintaining the classic architectural charm, such as the higher ceiling heights, wide plank hardwood flooring, wainscot details, deep baseboards, big bright windows and much more. The modern updated kitchen has plenty of cabinetry, soft close drawers, lots of workspace & an inviting island complete with seating. The laundry is conveniently located in main floor bathroom. Upstairs you'll find 3 bedrooms and the main 4pc bathroom, featuring both a soaker tub and a glass shower. Outside, the fenced backyard is lined with cedar hedge on one side and offers a cozy seating area on the deck outside the kitchen door. Other updates include Furnace (2018), central AC, metal roof on original portion of the house, updated plumbing and electrical. This Central location, close to the greatest amenities the area has to offer; great restaurants, tea houses, cafes, wineries, shopping, antique shops, churches, golf courses, hiking/cycling trails, beaches, skiing, Lake Ontario, Presqu'ile Provincial Park/boat launch, Loyalist College, Hwy 401. Whether you're commuting to work or exploring your new neighbourhood, everything you need is just moments away.
Call
A lovely 5 bedroom home with 2 baths and 2 kitchens, family owned since 2004.The house has been totally updated over that time with new windows and doors. New Furnace, A/C and duct work in Oct 2016 with Rockwool Safe and Sound in the ceilings and between the downstairs rooms with 5/8 fire drywall and resilient channel installed on the ceilings. With the newest smoke and fire detectors. The house has 200 amp service for an (EV charging station) with 60 amp service going to a 1000ft 2 garage including a loft. Roughed in heated floors and water, plus a small attached shed out back. New roof, soffit, fascia and eavestrough on the house 2023, garage was built and finished between 2017 & 2020. Located on a child-friendly cul-de-sac with a 1/2 acre treed lot and green space on the side for privacy and without neighbours behind. The upstairs kitchen has built in recycling and garbage pullouts and a new stone countertop plus wall-to-wall kitchen cabinets with Maple/Birch doors with slide out shelves. This is a perfect house for extended families, investors, and small business owners/contractor's, with lots of space for equipment inside and out. Both units have washer and dryer hook up and heated bathroom floors. Over $120000 upgrades in the last 8 years
Call
Welcome to 34 Butler St W in beautiful Brighton! This well-maintained raised bungalow, offers a perfect blend of comfort, efficiency, & thoughtful upgrades. Nestled in a quiet, friendly neighbourhood, this move-in-ready home features modern updates & premium amenities. The main level contains a thoughtfully designed living area, leading from the living room, through the dining to the kitchen. The bright attached breakfast area walks out to both the new deck & sunroom. The primary bedroom on this level also boasts a private 4pc ensuite bathroom, adding to the home's convenience & appeal, with 2 additional bedrooms and a 2nd 4pc bath finishing this level. Down to the lower level, a comfortably carpeted rec room & bonus bedroom await! Connected to the workshop, adding lots of storage, workspace, and laundry access. The homes heating & cooling system has been significantly upgraded, with a brand-new heat pump installed in 24, providing both heating & cooling for optimal efficiency. Supplemented by a gas fireplace in the basement & a gas heater in the kitchen, this energy-efficient upgrade is yours to benefit from. Significant improvements have been made to the property, including a brand-new 3-season sunroom & deck with lights, a Generac whole-home generator, a soft water system, an EV charger, a new garage door, a new fridge, & updated septic tank lids- all in 24. This home is packed with premium features, including ductless AC, an auto garage door remote, central vac, and a water softener. Additional perks include upgraded insulation, lots of storage, a sump pump, a workbench, & a garden shed. The large backyard is enhanced with fruit-bearing peach & plum trees, providing a lovely outdoor retreat! The neighbourhood is known for being peaceful, clean, and friendly, with convenient access to local amenities, parks, and schools. Don't miss this incredible opportunity to own a beautifully updated and energy-efficient home in Brighton!
Call
Nestled on a picturesque wooded lot with mature trees with views of Lake Ontario, this wonderful family home boasts extensive landscaping featuring lush perennial gardens. The property's wraparound porch and multiple outdoor living spaces offer a perfect blend of tranquility and convenience, all within walking distance to downtown Brighton's charming shops, boutiques, schools, cafes, community center and parks. Step inside to discover a conventional yet effortlessly flowing floor plan. The spectacular Great Room is a showstopper, featuring soaring two-storey ceilings, a floor-to-ceiling brick wood-burning fireplace, and expansive windows that flood the space with warm southern exposure. Hardwood floors enhance the elegance of this inviting space. Adjacent to the Great Room, the formal dining room opens to the wraparound porch through patio doors, seamlessly blending indoor and outdoor entertaining. The updated eat-in kitchen boasts modern cabinetry, a stylish backsplash, quartz countertops with a breakfast bar island. A second patio door extends from the kitchen to the deck and yard, perfect for BBQs and al fresco dining. Love gardening? Green thumbs will appreciate the gorgeous landscaped gardens, enhanced drainage system and gabion walls designed for both function and beauty. Back inside, the main level also features two spacious bedrooms with built-ins and a renovated main bathroom with glass-and-tile walk-in shower providing enhanced accessibility. Upstairs, a versatile office/library area overlooks the Great Room, while the Primary suite offers a massive walk-in closet and a private ensuite. The lower level is designed for both leisure and practicality, featuring a rec room with walk out to front yard and woodstove, bath, workshop & laundry area. Notables include updated windows, upgraded electrical panel, gas furnace (2013), and owned hot water tank. This Brighton gem offers nature, space and convenience - a rare find in an unbeatable location!
Call








































Call





